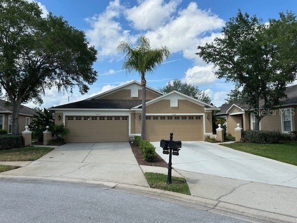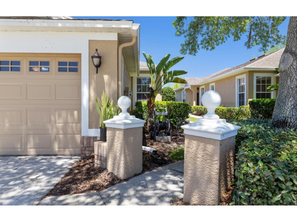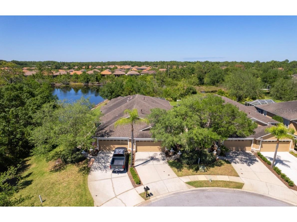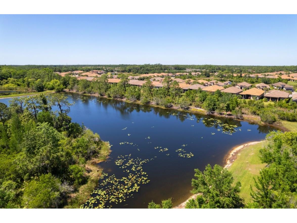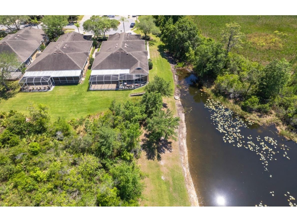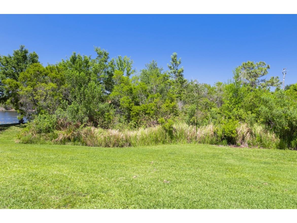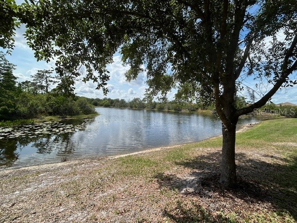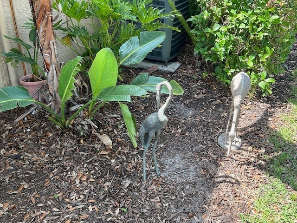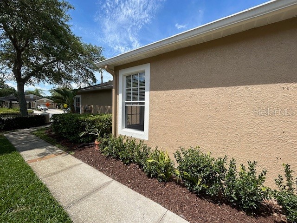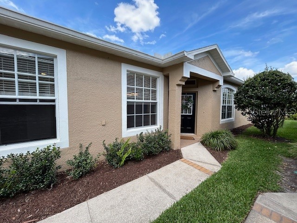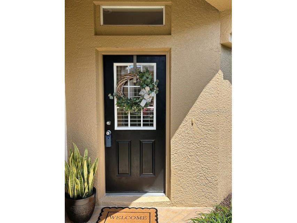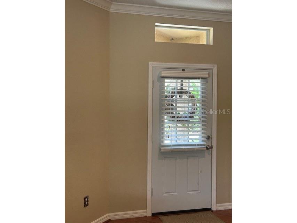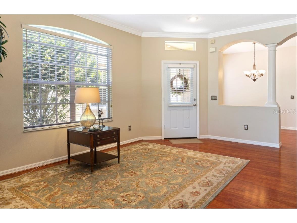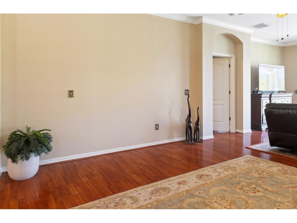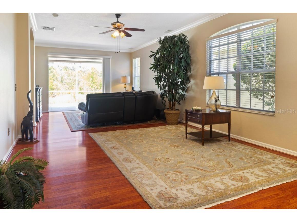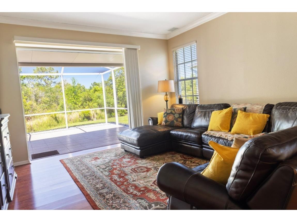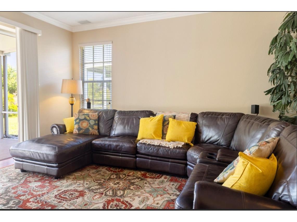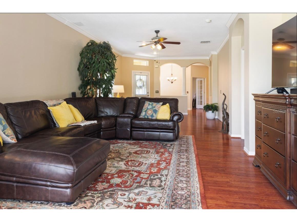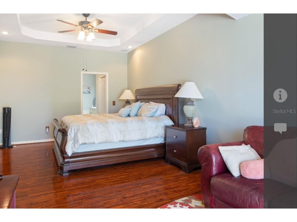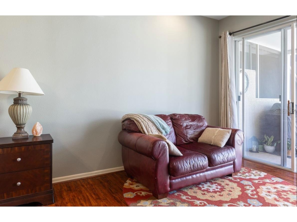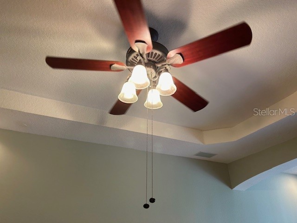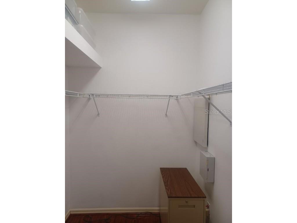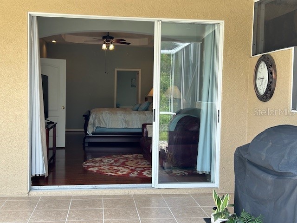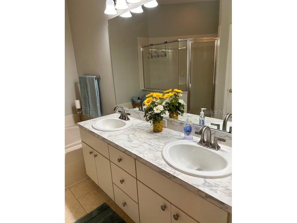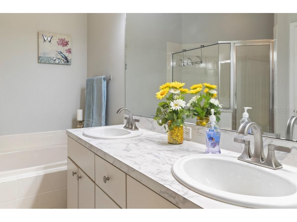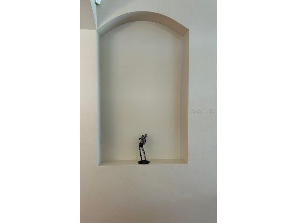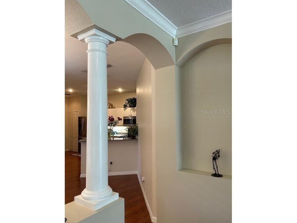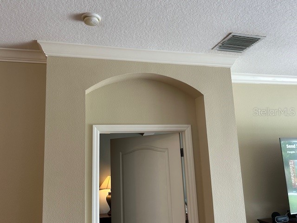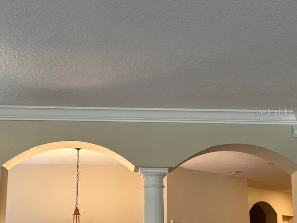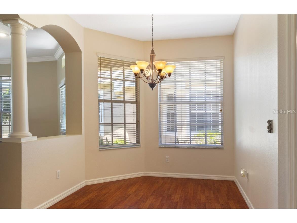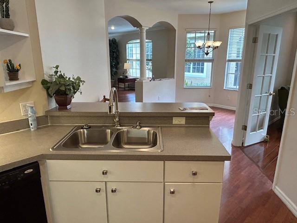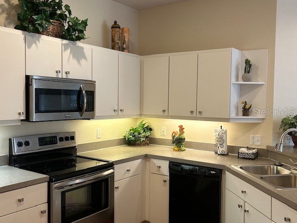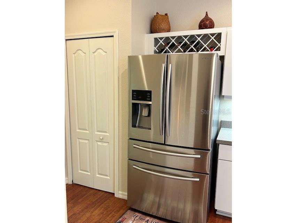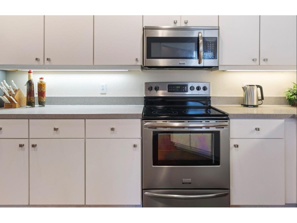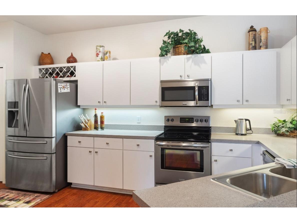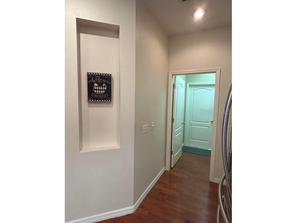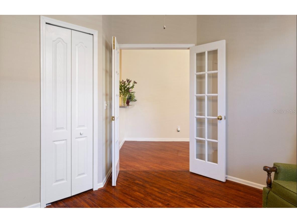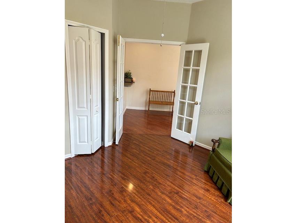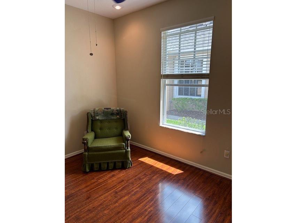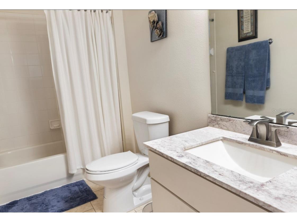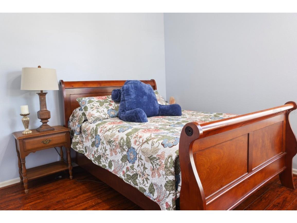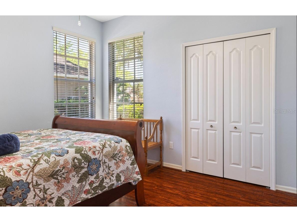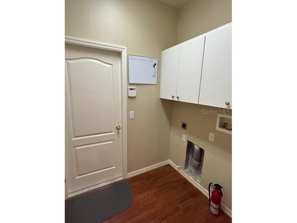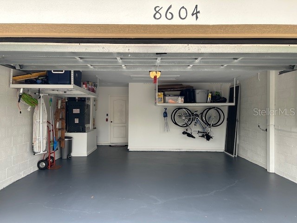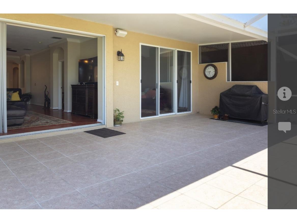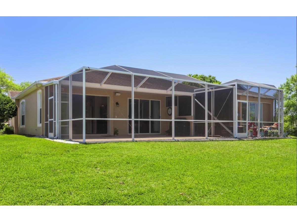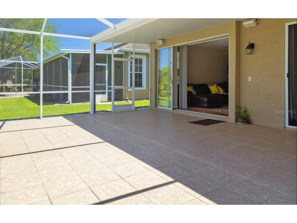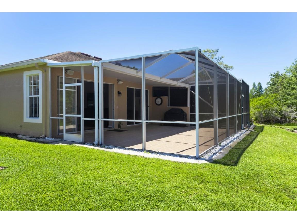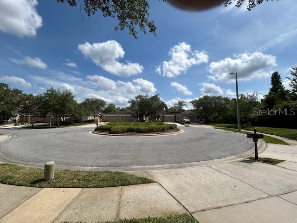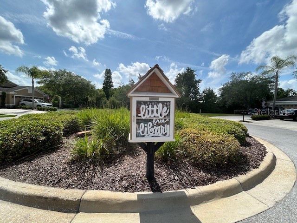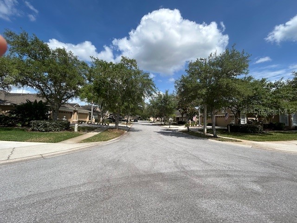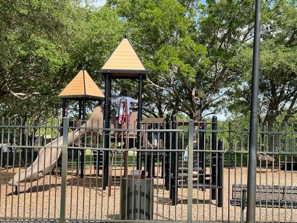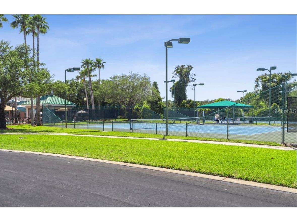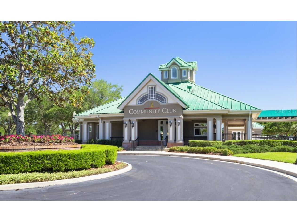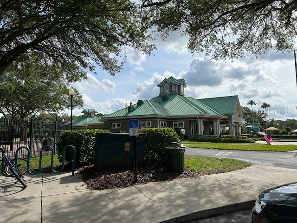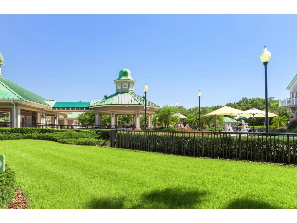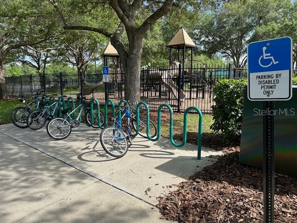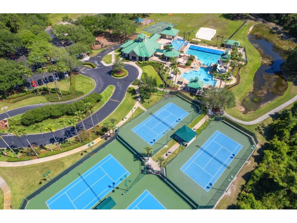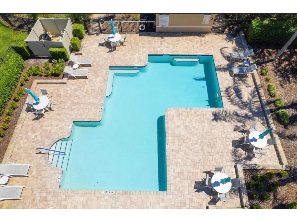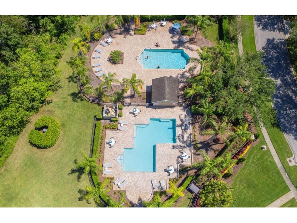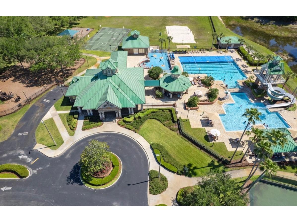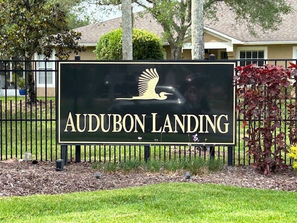$425,900
8604 Egret Point Court Tampa, FL 33647
For Sale MLS# T3520916
3 beds2 baths1,855 sq ftSingle Family
OPEN HOUSE: Saturday, 5/11 12:00 PM - 02:00 PM
Details for 8604 Egret Point Court
MLS# T3520916
Description for 8604 Egret Point Court, Tampa, FL, 33647
Extraordinary Villa with Breathtaking Water and Conservation Views on Cul-de-Sac. Located in the highly desired GATED community of Audubon Landing in West Meadows. Builder Westfield specializes in Custom Niches, Archways, Elegant Columns, and High Ceilings. A Large Living Room and Enormous Great Room opens to a 20x28 Lanai. This Tiled and Screened Immaculate Lanai is ready for your Enjoyment and Relaxation welcoming you and your guests through the 3 Tier Sliding Glass Doors. Crown Molding is Gorgeously Appointed. Upgraded Perry Hickory Laminate Floors throughout with Tile in the Wet Areas. A Dining Area with an Elegant Chandelier and Eat-in Large Kitchen with Like New Stainless Steel Appliances with plenty of Cabinet Storage. A True 3 Bedroom with Elegant French Doors including a Master Bedroom that surrenders to Elegant Tray Ceilings while you enjoy your Oversized Sitting Room opening up to your Private Extended Lanai. Spacious Walk-In Closet. Your Ensuite Bathroom is complete with Dual Vanities, Separate Tub, and oversized Shower. Like New Faucets, Sinks, Bathroom Lighting, and Toilets throughout. The Surround Sound Speakers are musically placed throughout this well maintained and Pride of Ownership Home where Recessed Lighting is always enjoyable. Gas Water Heater included. Garage floor is freshly painted and sealed. Enjoy Resort Style Multiple Pools to include your Private Audubon Landing Swimming Pool. West Meadows Recreational Area offers a Resort Style Pool, Lap Pool, Water Slide, Basketball Courts, Tennis Courts, Dog Park, Modern Fitness Center, Soccer Field, Volleyball Courts and Playgrounds. Enjoy this Low Maintenance Community that Covers Roof Replacement, Irrigation, Lawn, Exterior Painting, Walkway, Driveway, Gutter, Gate, Amenity Maintenance and Exterior Maintenance. New Tampa is conveniently located to Expressways, Exciting Shopping, Dining Experiences, Wesley Chapel, Wiregrass Commons, Hospitals, Great Schools, Tampa International Airport and the Exciting Tampa Bay area. WELCOME HOME to the Worry Free and Premium Living in the Great Community of Audubon Landing of West Meadows. Buyer to verify all Measurements and HOA Rules/Restrictions with the HOA. HOA Docs are available at: http://melrosecorporation.com/audubon-landing/commuity-documents/. Bedroom Closet Type: Walk-in Closet (Primary Bedroom).
Listing Information
Property Type: Residential, Villa
Status: Active
Bedrooms: 3
Bathrooms: 2
Lot Size: 0.14 Acres
Square Feet: 1,855 sq ft
Year Built: 2000
Garage: Yes
Stories: 1 Story
Construction: Block,Stucco
Property Attached: Yes
Construction Display: New Construction
Subdivision: West Meadows Prcl 20c Ph
Builder: Westfield
Foundation: Slab
County: Hillsborough
Construction Status: New Construction
School Information
Elementary: Clark-Hb
Middle: Liberty-Hb
High: Freedom-Hb
Room Information
Main Floor
Kitchen: 18x13
Bathroom 2: 12x11
Porch: 28x20
Foyer: 8x5
Bedroom 3: 12x10
Bedroom 2: 11x16
Primary Bedroom: 24x12
Living Room: 18x13
Great Room: 18x18
Bathrooms
Full Baths: 2
Additonal Room Information
Laundry: Inside, Laundry Room, Washer Hookup, Electric Dryer Hookup, Gas Dryer Hookup
Interior Features
Appliances: Exhaust Fan, Ice Maker, Gas Water Heater, Cooktop, Dishwasher, Disposal, Microwave, Refrigerator
Flooring: Ceramic Tile,Laminate
Doors/Windows: Window Treatments, Drapes, Double Pane Windows, Aluminum Frames
Additional Interior Features: Vaulted Ceiling(s), Eat-In Kitchen, Ceiling Fan(s), High Ceilings, Attic, Built-in Features, Cathedral Ceiling(s), Walk-In Closet(s), Split Bedrooms, Tray Ceiling(s), Window Treatments, Open Floorplan, Crown Molding, Solid Surface Counters, Wood Cabinets
Utilities
Water: Private
Sewer: Public Sewer
Other Utilities: Cable Available,Electricity Available,Natural Gas Available,High Speed Internet Available,Municipal Utilities,Sewer Available,Underground Utilities,Water Available
Cooling: Ceiling Fan(s), Central Air
Heating: Central, Electric, Natural Gas
Exterior / Lot Features
Attached Garage: Attached Garage
Garage Spaces: 2
Parking Description: driveway, Golf Cart Garage, Guest, Garage, Garage Door Opener
Roof: Shingle
Pool: Association, Community
Lot View: Pond,Trees/Woods,Water
Additional Exterior/Lot Features: Rain Gutters, Sprinkler/Irrigation, Lighting, Enclosed, Screened, Covered, Patio, Porch, Landscaped, Cul-de-Sac, Private Road, Buyer Approval Required, Conservation Area, Rural Lot, Private
Waterfront Details
Water Front Features: Pond
Community Features
Community Features: Clubhouse, Dog Park, Recreation Area, Fishing, Fitness, Golf Carts OK, Park, Street Lights, Gated, Playground, Pool, Sidewalks, Tennis Court(s)
Security Features: Security System, Key Card Entry, Lobby Secured, Gated Community, Security System Owned, Smoke Detector(s)
Association Amenities: Tennis Court(s), Pool, Recreation Facilities, Playground, Maintenance Grounds, Gated, Trail(s), Clubhouse, Fitness Center, Park
HOA Dues Include: Common Areas, Insurance, Road Maintenance, Maintenance Structure, Pool(s), Association Management, Maintenance Grounds, Recreation Facilities, Gas, Taxes
Homeowners Association: Yes
HOA Dues: $326 / Monthly
Driving Directions
North to Bruce B. Downs, West on New Tampa Blvd. North on Wood Sage Drive to Lake Audubon Drive to Culdesac to address.
Financial Considerations
Terms: Cash,Conventional,FHA,VA Loan
Tax/Property ID: A-12-27-19-5KW-000002-00026.0
Tax Amount: 3203.28
Tax Year: 2023
Price Changes
| Date | Price | Change |
|---|---|---|
| 04/26/2024 05.29 PM | $425,900 |
![]() A broker reciprocity listing courtesy: AARE
A broker reciprocity listing courtesy: AARE
Based on information provided by Stellar MLS as distributed by the MLS GRID. Information from the Internet Data Exchange is provided exclusively for consumers’ personal, non-commercial use, and such information may not be used for any purpose other than to identify prospective properties consumers may be interested in purchasing. This data is deemed reliable but is not guaranteed to be accurate by Edina Realty, Inc., or by the MLS. Edina Realty, Inc., is not a multiple listing service (MLS), nor does it offer MLS access.
Copyright 2024 Stellar MLS as distributed by the MLS GRID. All Rights Reserved.
Payment Calculator
The loan's interest rate will depend upon the specific characteristics of the loan transaction and credit profile up to the time of closing.
Sales History & Tax Summary for 8604 Egret Point Court
Sales History
| Date | Price | Change |
|---|---|---|
| Currently not available. | ||
Tax Summary
| Tax Year | Estimated Market Value | Total Tax |
|---|---|---|
| Currently not available. | ||
Data powered by ATTOM Data Solutions. Copyright© 2024. Information deemed reliable but not guaranteed.
Schools
Schools nearby 8604 Egret Point Court
| Schools in attendance boundaries | Grades | Distance | SchoolDigger® Rating i |
|---|---|---|---|
| Loading... | |||
| Schools nearby | Grades | Distance | SchoolDigger® Rating i |
|---|---|---|---|
| Loading... | |||
Data powered by ATTOM Data Solutions. Copyright© 2024. Information deemed reliable but not guaranteed.
The schools shown represent both the assigned schools and schools by distance based on local school and district attendance boundaries. Attendance boundaries change based on various factors and proximity does not guarantee enrollment eligibility. Please consult your real estate agent and/or the school district to confirm the schools this property is zoned to attend. Information is deemed reliable but not guaranteed.
SchoolDigger® Rating
The SchoolDigger rating system is a 1-5 scale with 5 as the highest rating. SchoolDigger ranks schools based on test scores supplied by each state's Department of Education. They calculate an average standard score by normalizing and averaging each school's test scores across all tests and grades.
Coming soon properties will soon be on the market, but are not yet available for showings.
