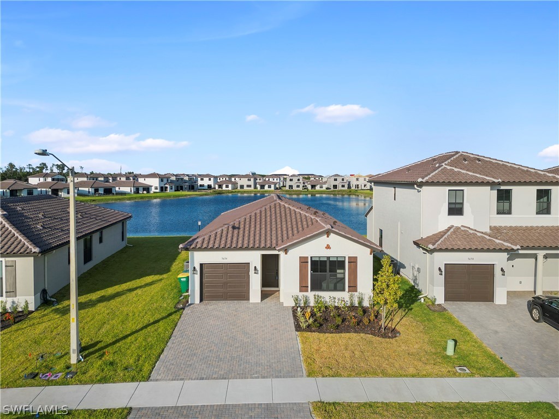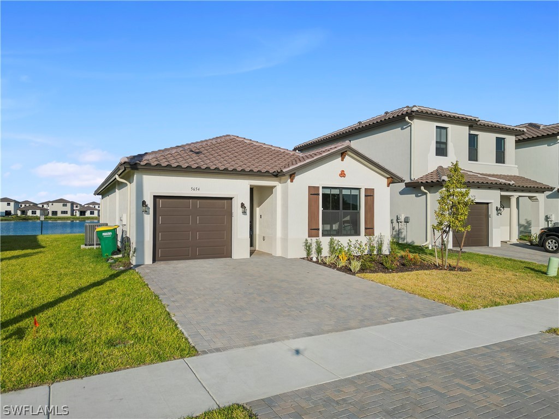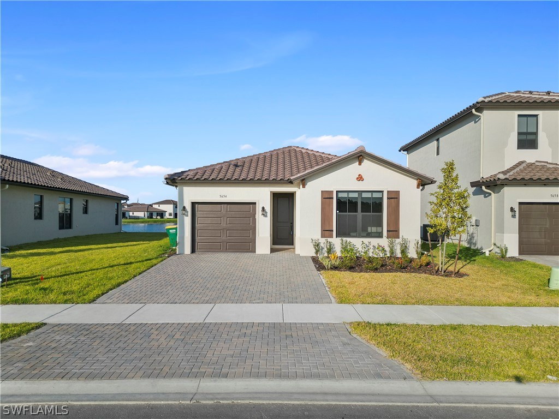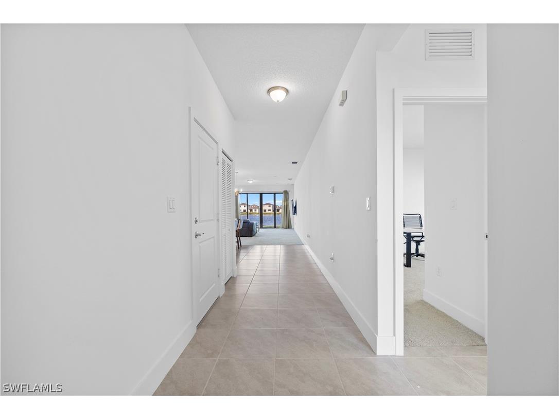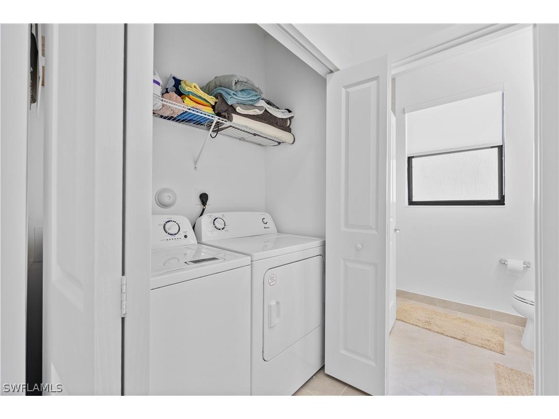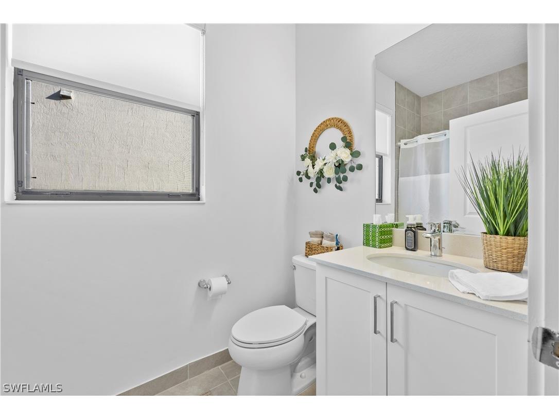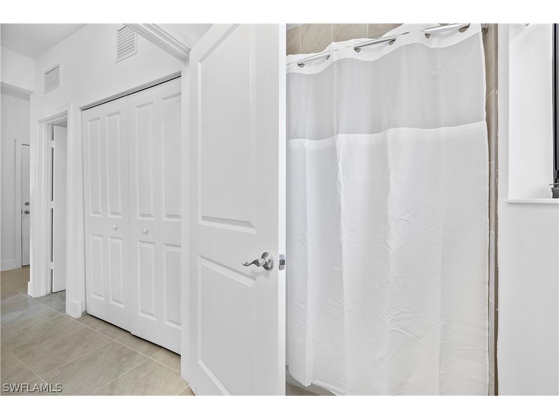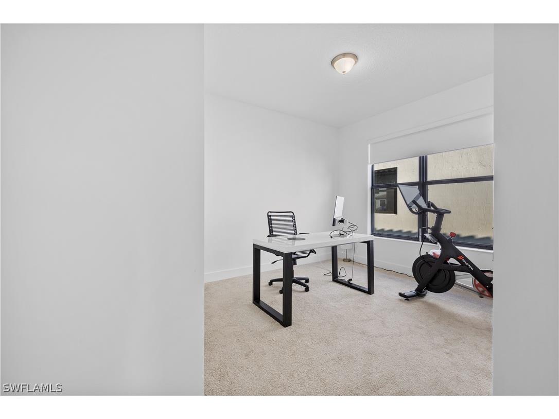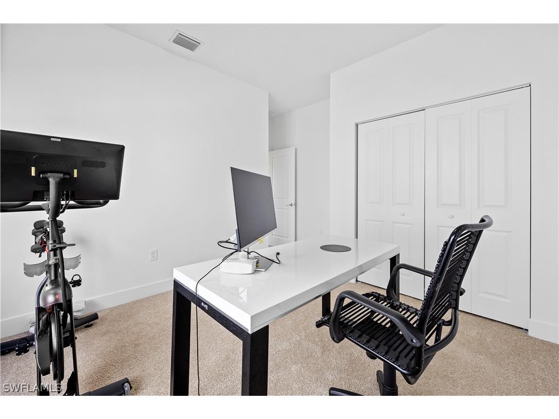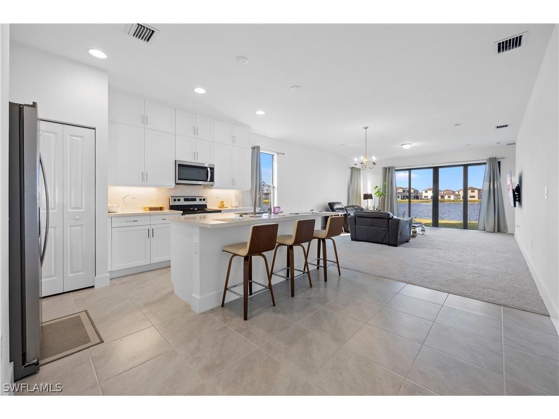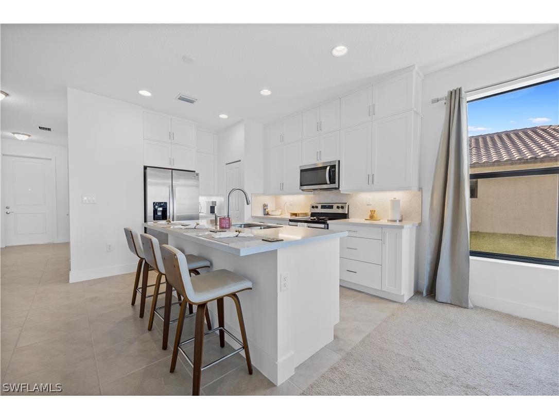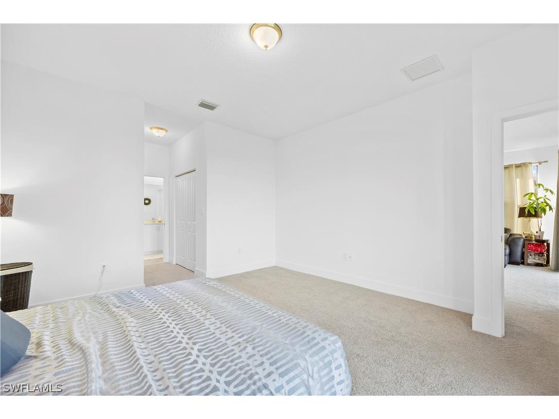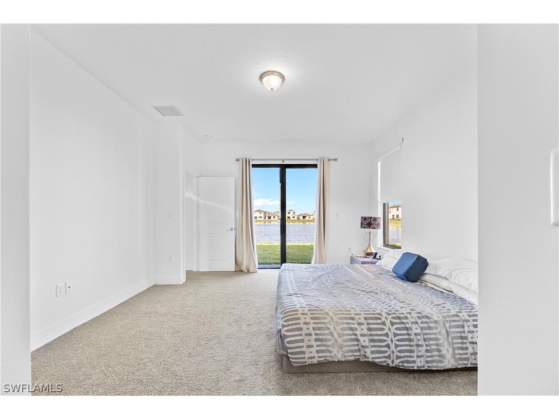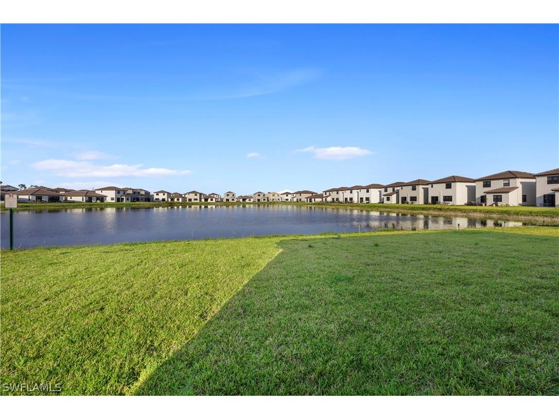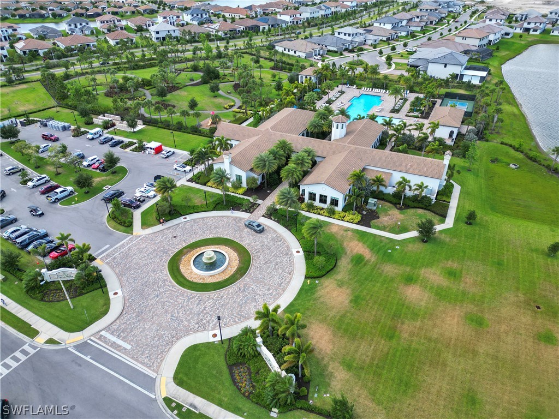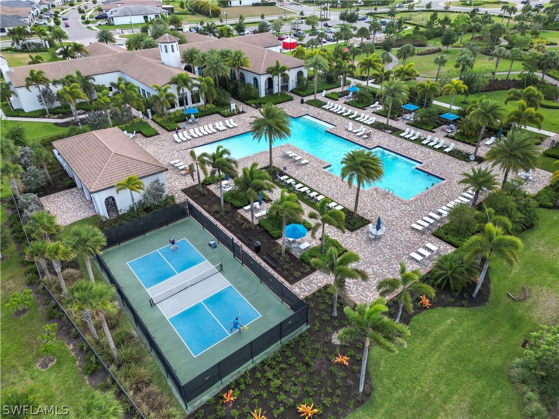$430,000
5654 Argento Drive Ave Maria, FL 34142
For Sale MLS# 224038386
3 beds2 baths1,630 sq ftSingle Family
Details for 5654 Argento Drive
MLS# 224038386
Description for 5654 Argento Drive, Ave Maria, FL, 34142
Welcome to your serene sanctuary nestled in the heart of Ave Maria! This immaculate 3-bedroom, 2-bathroom, 1-car garage home, graced with picturesque waterfront vistas, harmoniously marries contemporary comfort with enduring charm. Positioned in a tranquil neighborhood, it promises the perfect blend of convenience and serenity. Step through the door to discover a spacious living area bathed in natural light, offering an inviting space for hosting guests or simply unwinding with loved ones. The modern kitchen is a culinary oasis, boasting sleek quartz countertops, ample cabinet space, and stainless steel appliances, inspiring culinary creativity at every turn. Beyond the comforts of home, residents are treated to a plethora of amenities that Ave Maria has to offer, including sprawling parks with bike and jogging paths, vibrant playgrounds, waterparks and meandering walking trails, providing endless opportunities for leisure and recreation. Don't let this remarkable opportunity slip away to own a stunning home in Ave Maria! Embrace the coveted Florida lifestyle you've always imagined and make this your forever home.
Listing Information
Property Type: Residential, Single Family Residence
Status: Active
Bedrooms: 3
Bathrooms: 2
Lot Size: 0.13 Acres
Square Feet: 1,630 sq ft
Year Built: 2023
Garage: Yes
Stories: 1 Story
Construction: Block,Concrete,Stucco
Subdivision: Silverwood
Furnished: Yes
County: Collier
Days On Market: 8
Construction Status: Resale
School Information
Elementary: Estates Elementary School
Middle: Corkscrew Middle School
High: Palmetto Ridge High School
Room Information
Bathrooms
Full Baths: 2
Additonal Room Information
Laundry: Inside
Interior Features
Appliances: Dishwasher, Disposal, Dryer, Microwave, Refrigerator, Washer
Flooring: Carpet,Tile
Doors/Windows: Window Coverings, Impact Glass
Additional Interior Features: Eat-In Kitchen, Kitchen Island, Split Bedrooms, Walk-In Closet(s), Cable TV, Separate Shower, Shower Only, Dual Sinks, High Speed Internet, Living/Dining Room, Entrance Foyer
Utilities
Water: Public
Sewer: Public Sewer
Other Utilities: Cable Available,Underground Utilities
Cooling: Electric, Central Air
Heating: Central, Electric
Exterior / Lot Features
Attached Garage: Attached Garage
Garage Spaces: 1
Parking Description: Electric Vehicle Charging Station(s), Garage, Attached, Garage Door Opener
Roof: Shingle
Pool: Community
Lot View: Lake,Water
Lot Dimensions: 49 x 100 x 60 x 100
Additional Exterior/Lot Features: Security/High Impact Doors, Sprinkler/Irrigation, Patio, Patio, Porch, Open, Rectangular Lot, Sprinklers Automatic
Waterfront Details
Water Front Features: Lake
Community Features
Community Features: Non-Gated, Street Lights, Shopping
Security Features: Smoke Detector(s)
Association Amenities: Sauna, Sidewalks, Basketball Court, Clubhouse, Fitness Center, Pool, Tennis Court(s), Business Center, Playground, Barbecue, Billiard Room, Bocce Court, Dog Park, Picnic Area, Restaurant, Pickleball, Trail(s)
HOA Dues Include: Road Maintenance, Street Lights, Association Management, Cable TV
Homeowners Association: Yes
HOA Dues: $206 / Quarterly
Financial Considerations
Terms: All Financing Considered,Cash,FHA,VA Loan
Tax/Property ID: 73640113928
Tax Amount: 2259.01
Tax Year: 2023
Price Changes
| Date | Price | Change |
|---|---|---|
| 04/27/2024 12.34 PM | $430,000 |
![]() A broker reciprocity listing courtesy: John R Wood Properties
A broker reciprocity listing courtesy: John R Wood Properties
Based on information provided by FGCMLS. Internet Data Exchange information is provided exclusively for consumers’ personal, non-commercial use, and such information may not be used for any purpose other than to identify prospective properties consumers may be interested in purchasing. This data is deemed reliable but is not guaranteed to be accurate by Edina Realty, Inc., or by the MLS. Edina Realty, Inc., is not a multiple listing service (MLS), nor does it offer MLS access.
Copyright 2024 FGCMLS. All Rights Reserved.
Payment Calculator
The loan's interest rate will depend upon the specific characteristics of the loan transaction and credit profile up to the time of closing.
Sales History & Tax Summary for 5654 Argento Drive
Sales History
| Date | Price | Change |
|---|---|---|
| Currently not available. | ||
Tax Summary
| Tax Year | Estimated Market Value | Total Tax |
|---|---|---|
| Currently not available. | ||
Data powered by ATTOM Data Solutions. Copyright© 2024. Information deemed reliable but not guaranteed.
Schools
Schools nearby 5654 Argento Drive
| Schools in attendance boundaries | Grades | Distance | SchoolDigger® Rating i |
|---|---|---|---|
| Loading... | |||
| Schools nearby | Grades | Distance | SchoolDigger® Rating i |
|---|---|---|---|
| Loading... | |||
Data powered by ATTOM Data Solutions. Copyright© 2024. Information deemed reliable but not guaranteed.
The schools shown represent both the assigned schools and schools by distance based on local school and district attendance boundaries. Attendance boundaries change based on various factors and proximity does not guarantee enrollment eligibility. Please consult your real estate agent and/or the school district to confirm the schools this property is zoned to attend. Information is deemed reliable but not guaranteed.
SchoolDigger® Rating
The SchoolDigger rating system is a 1-5 scale with 5 as the highest rating. SchoolDigger ranks schools based on test scores supplied by each state's Department of Education. They calculate an average standard score by normalizing and averaging each school's test scores across all tests and grades.
Coming soon properties will soon be on the market, but are not yet available for showings.
