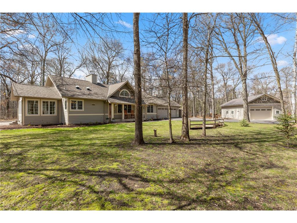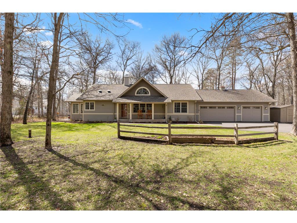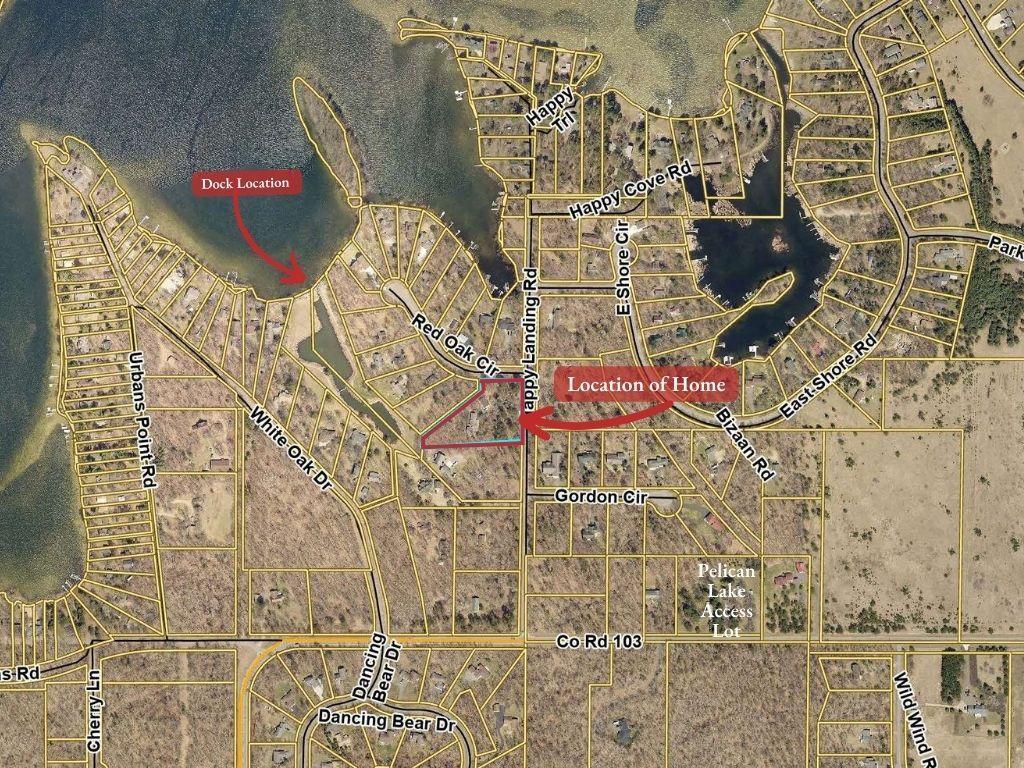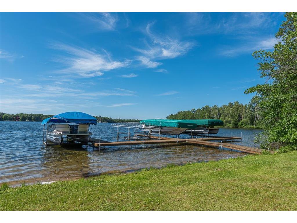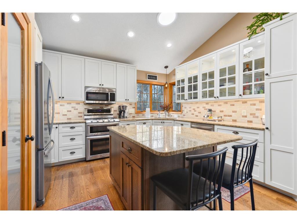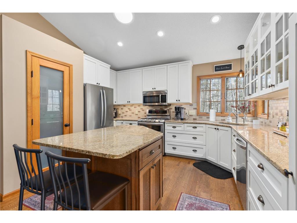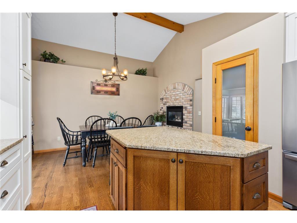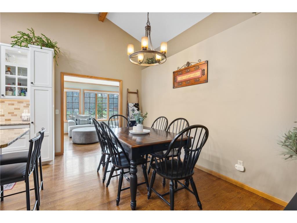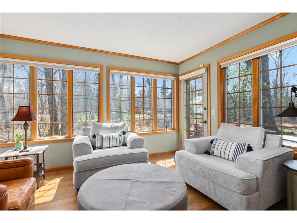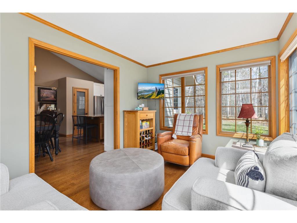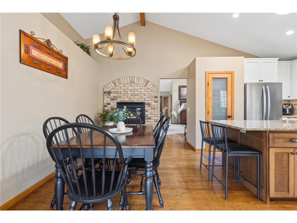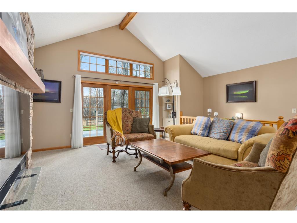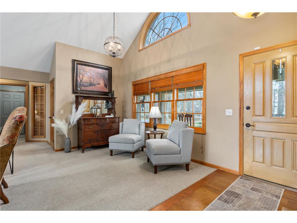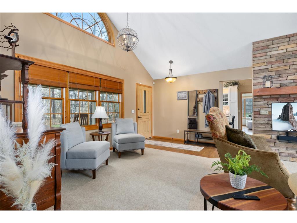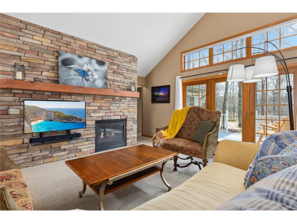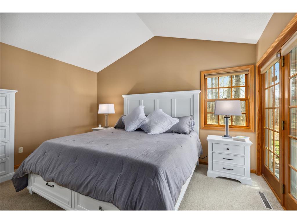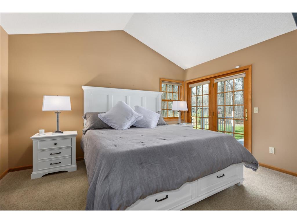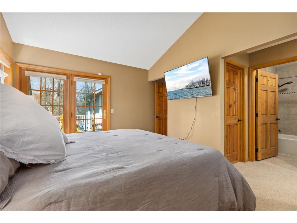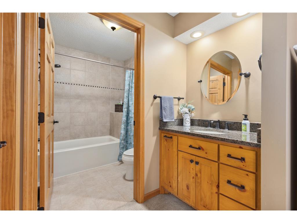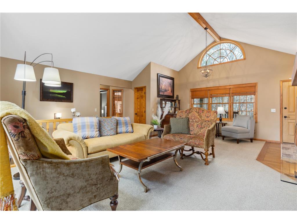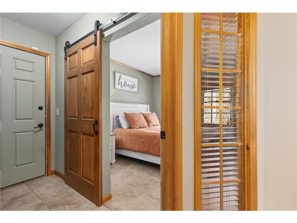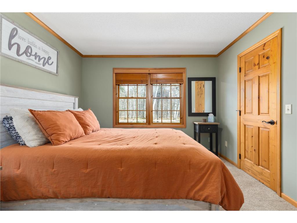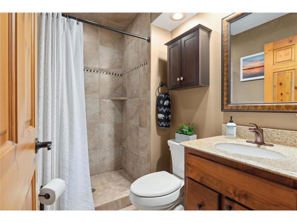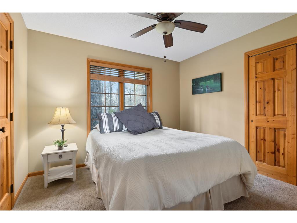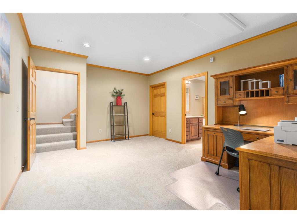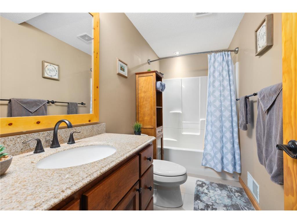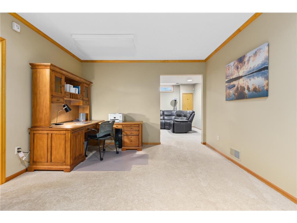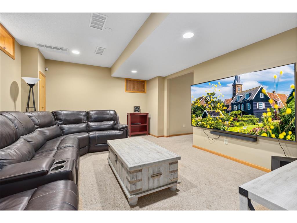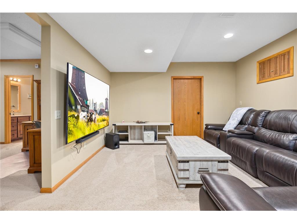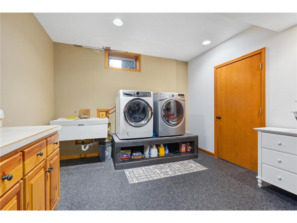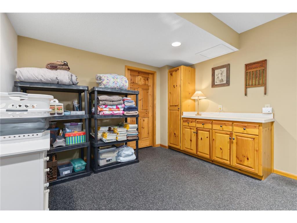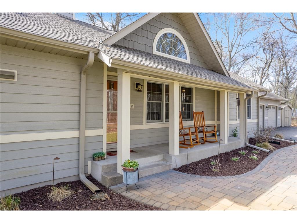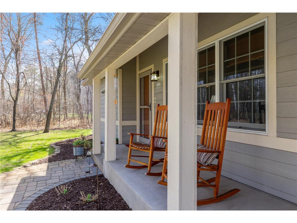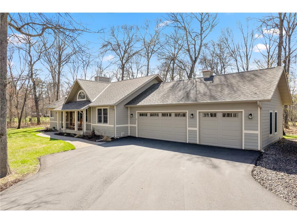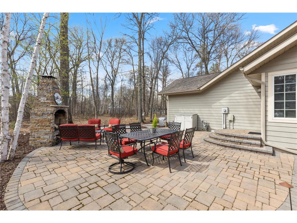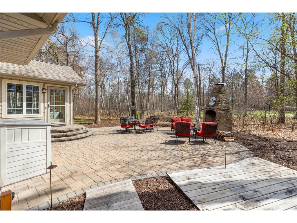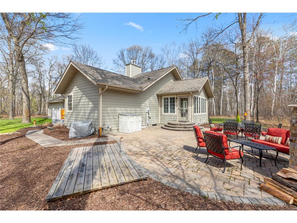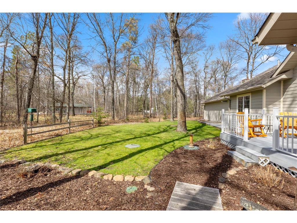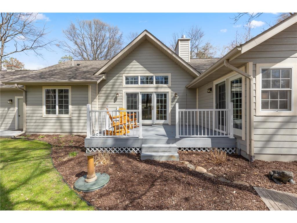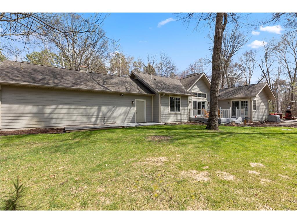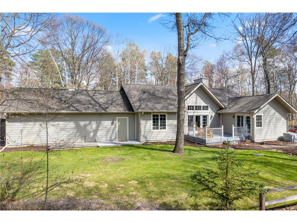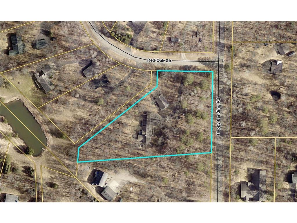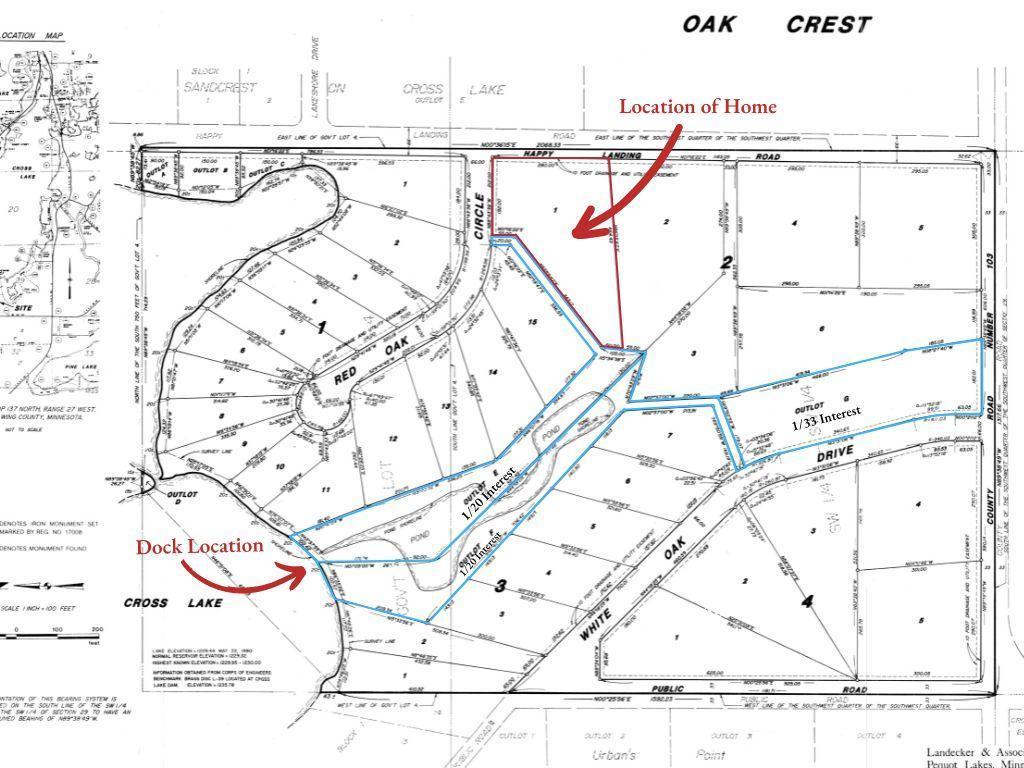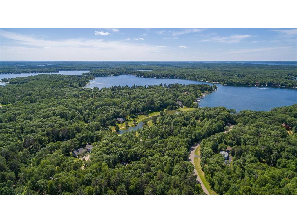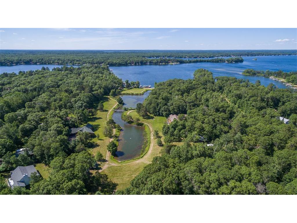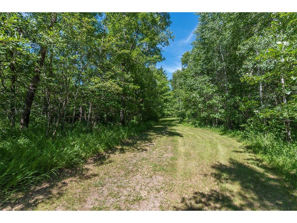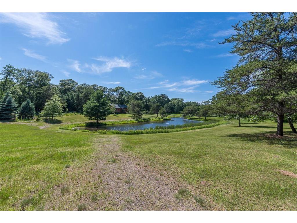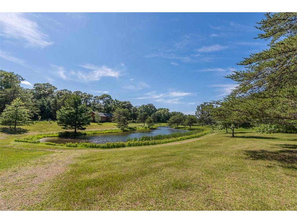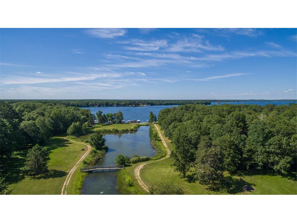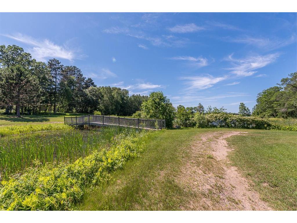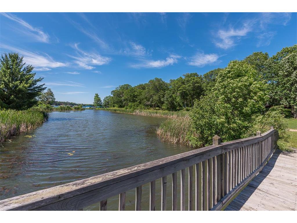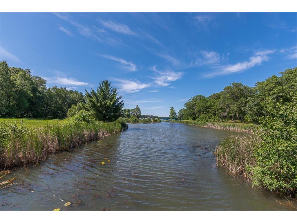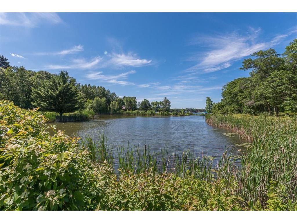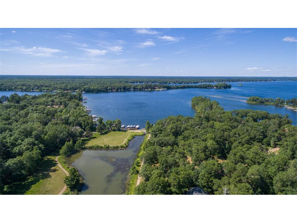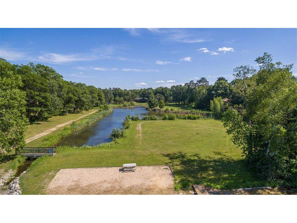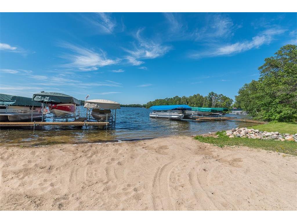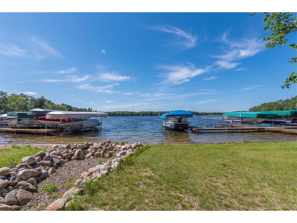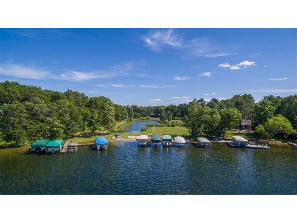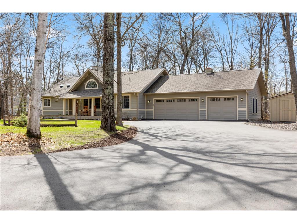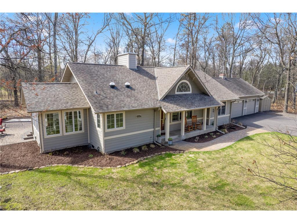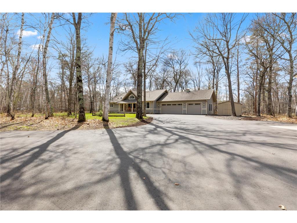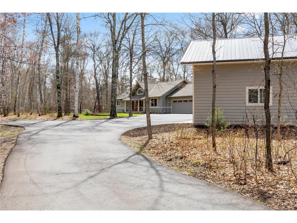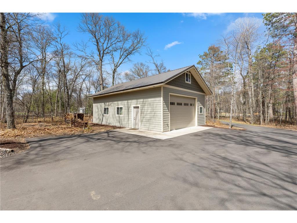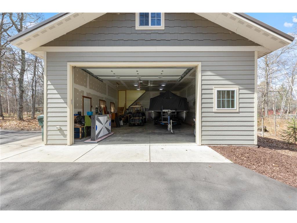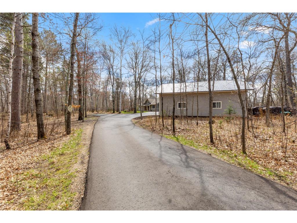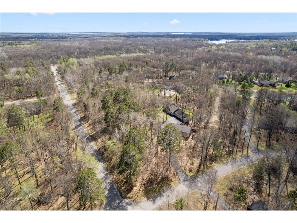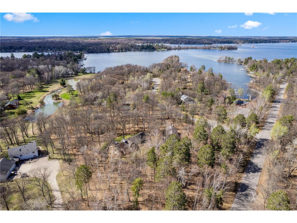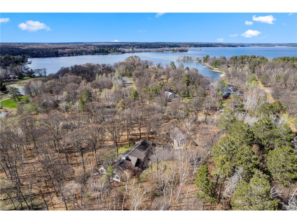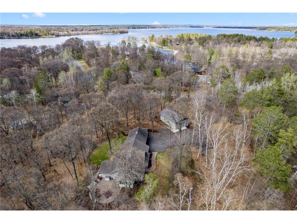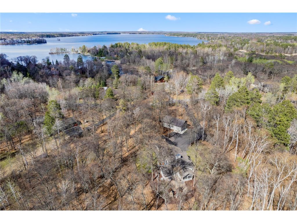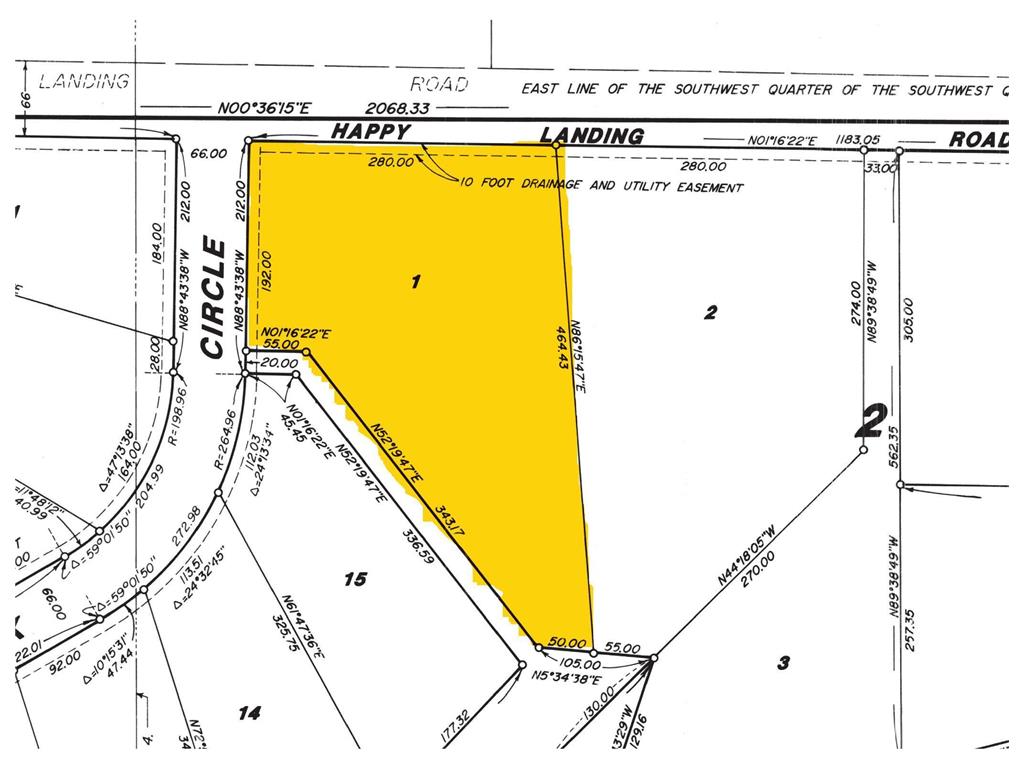$895,000
Off-Market Date: 05/17/202412979 Red Oak Circle Crosslake, MN 56442 - Cross Lake Reservoir
Pending MLS# 6531514
3 beds3 baths2,469 sq ftSingle Family
Details for 12979 Red Oak Circle
MLS# 6531514
Description for 12979 Red Oak Circle, Crosslake, MN, 56442 - Cross Lake Reservoir
Don’t miss out on this stunning 3-bedroom, 3-bathroom Whitefish Chain home on a private 2.17-acre wood lot. With deeded access to Cross Lake and one-level living, this upgraded home features a beautiful great room with a floor-to-ceiling gas fireplace, custom kitchen, dining room with a gas fireplace, hardwood floors, and sunroom. The home also has a main floor primary bedroom suite and finished lower level. The attached 3 stall garage and detached 4 stall garage offer storage options. As a member of the Oak Crest Association, you'll have access to a sandy beach, boat slip, shared common areas, and be part of a beautiful community of homes. Located in the heart of Crosslake, this home is also close to great restaurants, various retail shops, premier golf courses, and trails for hiking and biking. The deck and patio with an outdoor wood-burning fireplace provide the perfect spot for relaxation under the stars. Don't wait, schedule a visit today and make this luxurious home your own!
Listing Information
Property Type: Residential, Single Family, Cabin,Patio Home,Ranch-Style Home
Status: Pending
Bedrooms: 3
Bathrooms: 3
Lot Size: 2.17 Acres
Square Feet: 2,469 sq ft
Year Built: 1996
Foundation: 1,660 sq ft
Garage: Yes
Stories: 1 Story
Subdivision: Oak Crest
County: Crow Wing
Days On Market: 9
Construction Status: Previously Owned
School Information
District: 186 - Pequot Lakes
Room Information
Main Floor
Bedroom 1: 12' x 14'
Bedroom 2: 10' x 11'
Bedroom 3: 10' x 11'
Dining Room: 8' x 13'
Kitchen: 19'6 x 14
Living Room: 25' x 14'
Sun Room: 10' x 13'
Lower Floor
Family Room: 16' x 12'6
Office: 16'6 x 13
Bathrooms
Full Baths: 1
3/4 Baths: 2
Additonal Room Information
Family: Family Room,Lower Level
Dining: Breakfast Area,Breakfast Bar,Eat In Kitchen,Informal Dining Room,Kitchen/Dining Room
Bath Description:: Full Basement,Full Primary,Main Floor 3/4 Bath,Main Floor Full Bath,Private Primary,Walk-In Shower Stall
Interior Features
Square Footage above: 1,660 sq ft
Square Footage below: 809 sq ft
Appliances: Furnace Humidifier, Air-To-Air Exchanger, Microwave, Range, Refrigerator, Dryer, Dishwasher, Washer, Water Softener - Owned, Gas Water Heater, Stainless Steel Appliances
Basement: Full, Finished (Livable), Daylight/Lookout Windows
Fireplaces: 3, Brick, Living Room, Other, Gas Burning, Stone, Free Standing, Wood Burning
Additional Interior Features: Sun Room, Kitchen Window, Kitchen Center Island, Paneled Doors, Natural Woodwork, Vaulted Ceiling(s), Hardwood Floors, Washer/Dryer Hookup, Local Area Network, Ceiling Fan(s), Tile Floors, 3 BR on One Level, Main Floor Bedroom
Utilities
Water: Private, Drilled, 4-Inch Submersible, Well
Sewer: Tank with Drainage Field, Private, Septic System Compliant - Yes
Cooling: Central
Heating: Forced Air, Natural Gas
Exterior / Lot Features
Attached Garage: Attached Garage
Garage Spaces: 7
Parking Description: Storage, Multiple Garages, Driveway - Asphalt, Garage Door Opener, Heated Garage, Attached Garage, Detached Garage, Insulated Garage, Garage Dimensions - 34x22 40x26, Garage Sq Ft - 1788.
Exterior: Fiber Board
Roof: Asphalt Shingles
Lot View: Bay,Harbor,Lake,North,Panoramic,West
Lot Dimensions: 192 x 280 x 464 x 50 x 343 x 55
Zoning: Residential-Single Family
Fencing: Wood, Invisible
Additional Exterior/Lot Features: Boat Slip, Porch, Deck, Dock, Patio, Irregular Lot, In-Ground Sprinkler, Corner Lot, Tree Coverage - Heavy, Accessible Shoreline, Underground Utilities, Road Frontage - City, Cul De Sac, No Outlet/Dead End, Paved Streets
Out Buildings: Shed - Storage, Workshop, Garage(s)
Waterfront Details
Boat Facilities: Boat Facilities
Standard Water Body: Cross Lake Reservoir
DNR Lake ID: 18031200
Water Front Features: Lake Front, Association Access, Shared, Deeded Access
Water Frontage Length: 204 Ft.
Lake Acres: 1,815
Lake Depth: 84 Ft.
Lake Bottom: Excellent Sand
Lake Chain Name: Whitefish
Lake Chain Acreage: 14442.310
Waterfront Slope: Level
Community Features
Association Amenities: Common Garden, Other, Beach, Dock, Boat Slip
HOA Dues Include: Other, Shared Amenities, Dock
Homeowners Association: Yes
Association Name: Oak Crest
HOA Dues: $500 / Yearly
Driving Directions
From the intersection of County Road 3 and County Road 103 South of Crosslake take County Road 103, go 0.7 miles, turn right onto Happy Landing Road, go 0.2 miles, turn left onto Red Oak Circle and the property addressed 12979 will be the first house on your left.
Financial Considerations
Other Annual Tax: $2,500
Covenants/Deed Restrictions: Rental Restrictions May Apply, Mandatory Owners Assoc, Other Covenants, Other
Tax/Property ID: 14290600
Tax Amount: 3505
Tax Year: 2024
HomeStead Description: Homesteaded
Price Changes
| Date | Price | Change |
|---|---|---|
| 05/08/2024 02.08 PM | $895,000 |
![]() A broker reciprocity listing courtesy: Larson Group Real Estate/Kelle
A broker reciprocity listing courtesy: Larson Group Real Estate/Kelle
The data relating to real estate for sale on this web site comes in part from the Broker Reciprocity℠ Program of the Regional Multiple Listing Service of Minnesota, Inc. Real estate listings held by brokerage firms other than Edina Realty, Inc. are marked with the Broker Reciprocity℠ logo or the Broker Reciprocity℠ thumbnail and detailed information about them includes the name of the listing brokers. Edina Realty, Inc. is not a Multiple Listing Service (MLS), nor does it offer MLS access. This website is a service of Edina Realty, Inc., a broker Participant of the Regional Multiple Listing Service of Minnesota, Inc. IDX information is provided exclusively for consumers personal, non-commercial use and may not be used for any purpose other than to identify prospective properties consumers may be interested in purchasing. Open House information is subject to change without notice. Information deemed reliable but not guaranteed.
Copyright 2024 Regional Multiple Listing Service of Minnesota, Inc. All Rights Reserved.
Sales History & Tax Summary for 12979 Red Oak Circle
Sales History
| Date | Price | Change |
|---|---|---|
| Currently not available. | ||
Tax Summary
| Tax Year | Estimated Market Value | Total Tax |
|---|---|---|
| Currently not available. | ||
Data powered by ATTOM Data Solutions. Copyright© 2024. Information deemed reliable but not guaranteed.
Schools
Schools nearby 12979 Red Oak Circle
| Schools in attendance boundaries | Grades | Distance | SchoolDigger® Rating i |
|---|---|---|---|
| Loading... | |||
| Schools nearby | Grades | Distance | SchoolDigger® Rating i |
|---|---|---|---|
| Loading... | |||
Data powered by ATTOM Data Solutions. Copyright© 2024. Information deemed reliable but not guaranteed.
The schools shown represent both the assigned schools and schools by distance based on local school and district attendance boundaries. Attendance boundaries change based on various factors and proximity does not guarantee enrollment eligibility. Please consult your real estate agent and/or the school district to confirm the schools this property is zoned to attend. Information is deemed reliable but not guaranteed.
SchoolDigger® Rating
The SchoolDigger rating system is a 1-5 scale with 5 as the highest rating. SchoolDigger ranks schools based on test scores supplied by each state's Department of Education. They calculate an average standard score by normalizing and averaging each school's test scores across all tests and grades.
Coming soon properties will soon be on the market, but are not yet available for showings.
